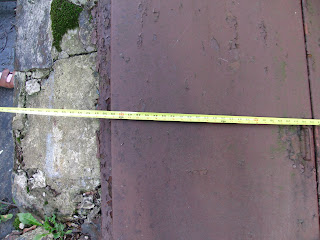Here are photos of our basement bulkhead entrance. (Sorry to those of you who really don’t care about this, but we needed somewhere to make these photos available.)
The current metal doors (49" across, 70" long) are level with the ground at the bottom and about 36 inches above ground at the top. They’re set on a masonry surround which is crumbling (at least the part that’s above ground). The masonry surround opening is about 40 inches across, so we just need doors that have an opening of 40 inches or larger. It has a masonry top landing that’s roughly level with the ground, and a built-up angled lip that you have to step over. From the inside of the masonry top landing to the house is about 43 inches (level with the ground); from the outside of the angled lip where the doors end to the house is about 65 inches (level with the ground).
We need to remove the existing doors and the existing masonry surround that’s above grade, and replace that all with something.
If the masonry surround were parallel to the ground instead of sloped, we could get bulkhead doors with angled sides.
It makes sense to build up the masonry surround so that it’s higher than grade, so that water can’t get under the doors easily if there’s a heavy rain and the driveway floods a little. But the back end of the bulkhead doors need to be about 36" above grade, which is a steeper angle than normal.
We could build a new masonry surround that’s sloped like the current one, and get flat doors to mount on that. But then we can’t get the bulkhead door that looks ideal for us, which is the ClamDoor:
The ClamDoor is a fairly lightweight one-piece door which lifts up, doesn’t need painting, and comes with angled sides so that it can go on a flat surround. But if the back side against the house is 31 inches high including a 6-inch flange (covered by shingles in this photo), then the back opening against the house is only 25 inches high. Which means we need to make the masonry surround 11 inches higher than grade to get our 36" high opening, and that’s pretty high to step over. We’d end up with something like this photo from the Lucigold website:
So how do we make the ClamDoor work for our house without losing headroom as we exit the basement and without having a crazy high masonry surround?



















3 comments:
Could you add an intermediate step, leading up to the 11" surround?
Thanks to a lot of remeasuring and finding our levels and Jeremy's help, we believe the ClamDoor will work with just a 6"-7" step, which should be fine. We took a drive to RI today to see the actual ClamDoor (which is gray, rather than white as it looks in the photos), and it definitely seems like the right door for us. Delivery on Monday, installation TBD.
We've been living with the ClamDoor for over a year now, and like it a lot as a product. The internal locking hold-downs can be a little hard to release, but keep the door closed very nicely. The handle lock on the outside is a mystery to me -- it locks from the outside, and cannot be unlocked from the inside. Since the ClamDoor is a means of egress, it shouldn't ever be legal to lock it from the outside. That's equivalent to padlocking an exit door from outside. But the door still looks good and is still easy to open and close. I often forget how terrible the previous doors were.
Post a Comment