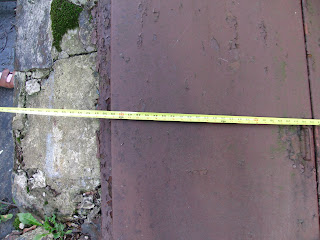Sunday, July 31, 2011
Tuesday, July 26, 2011
Just a square on a quilt
Between shows last Friday, we thought we’d pop in to the American Folk Art Museum to listen to some live music and see their new digs. And sitting in the front hall, far enough from the screaming audience to listen the music while preserving our hearing, I gradually refocused on my surroundings and realized that the quilt on the wall across from us filled with names was a 9/11 memorial quilt.
The dead from the planes were on a panel on the left. I briefly panicked, unable to remember his name while I was looking for it, but found it quickly nonetheless. It’s been 10 years, and it’s not exactly a shock any longer, but remembering still produces a discomforting echo.
I touched the square, and took a few photos to perhaps send to his coworkers, because I still imagine that they continue to see themselves as his coworkers. There’s an odd parallel about losing track of all of them around the same time: they become as frozen in time as the dead. And knowing that I could run into some of them makes me think I could run into him.
I can’t.
And the music continued, and the audience screamed their appreciation again, and we continued talking, and I let my attention shift back to the now. And he stayed on his square, not reproachful, frozen on a square on a quilt.
Posted by
Michael
at
1:51 PM
0
comments
![]()
Wednesday, July 6, 2011
Basement bulkhead
Here are photos of our basement bulkhead entrance. (Sorry to those of you who really don’t care about this, but we needed somewhere to make these photos available.)
The current metal doors (49" across, 70" long) are level with the ground at the bottom and about 36 inches above ground at the top. They’re set on a masonry surround which is crumbling (at least the part that’s above ground). The masonry surround opening is about 40 inches across, so we just need doors that have an opening of 40 inches or larger. It has a masonry top landing that’s roughly level with the ground, and a built-up angled lip that you have to step over. From the inside of the masonry top landing to the house is about 43 inches (level with the ground); from the outside of the angled lip where the doors end to the house is about 65 inches (level with the ground).
We need to remove the existing doors and the existing masonry surround that’s above grade, and replace that all with something.
If the masonry surround were parallel to the ground instead of sloped, we could get bulkhead doors with angled sides.
It makes sense to build up the masonry surround so that it’s higher than grade, so that water can’t get under the doors easily if there’s a heavy rain and the driveway floods a little. But the back end of the bulkhead doors need to be about 36" above grade, which is a steeper angle than normal.
We could build a new masonry surround that’s sloped like the current one, and get flat doors to mount on that. But then we can’t get the bulkhead door that looks ideal for us, which is the ClamDoor:
The ClamDoor is a fairly lightweight one-piece door which lifts up, doesn’t need painting, and comes with angled sides so that it can go on a flat surround. But if the back side against the house is 31 inches high including a 6-inch flange (covered by shingles in this photo), then the back opening against the house is only 25 inches high. Which means we need to make the masonry surround 11 inches higher than grade to get our 36" high opening, and that’s pretty high to step over. We’d end up with something like this photo from the Lucigold website:
So how do we make the ClamDoor work for our house without losing headroom as we exit the basement and without having a crazy high masonry surround?
Posted by
Michael
at
10:39 AM
3
comments
![]()
Labels: house





















